The Carriage House completion is within sight
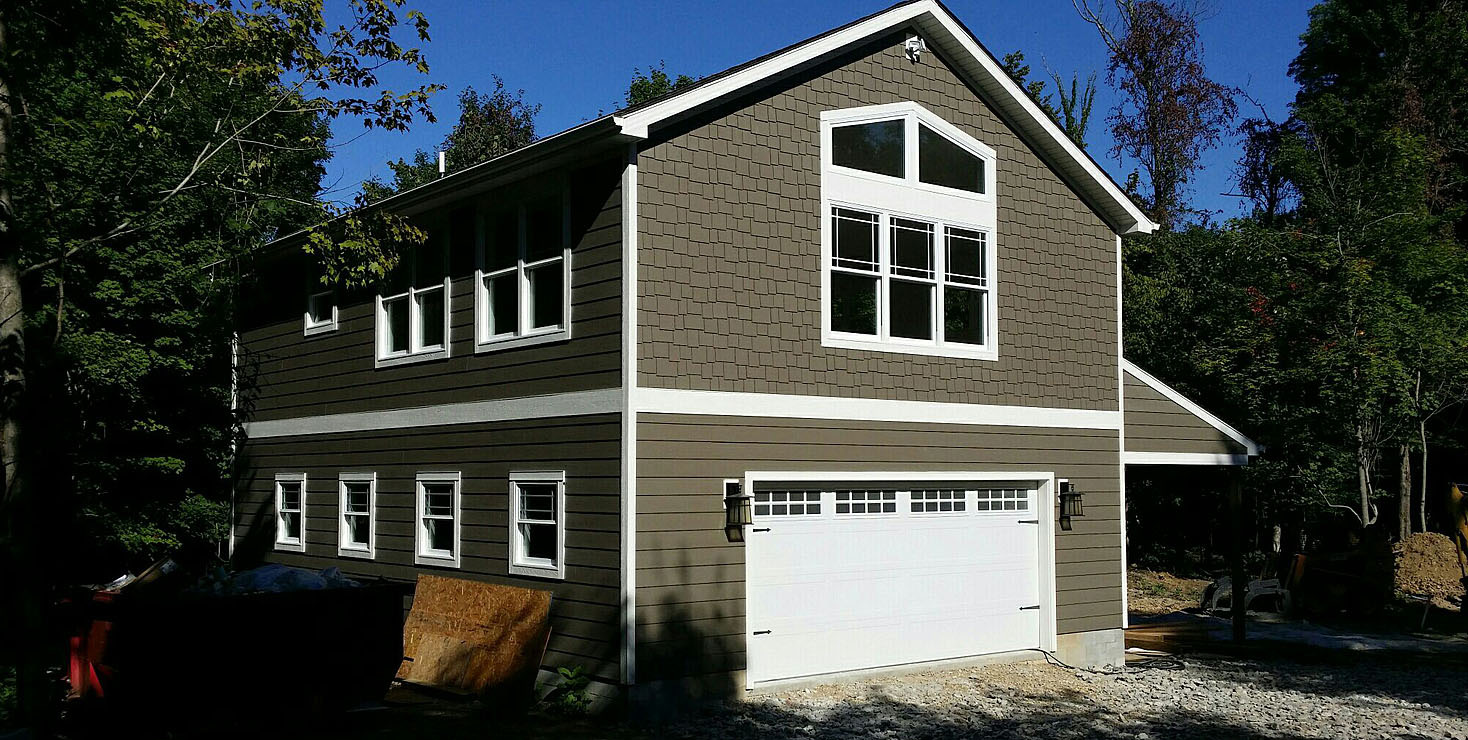
I have to confess, I’ve done a poor job keeping up with the blog posts in the last month or so. There seems to always be something more important that needs done. With that said, we have managed to get our house on the open market and listed in the MLS. I know that probably doesn’t sound like all that much work, but if you’ve ever done it you know how much time it takes to go through each room and remove the clutter and stage for photographs. We are still working on the final paint touch-ups, power washing sidewalks, etc.
The photo above is a shot of part of my new shop. It also shows the utility room and the staircase leading up to Kathy’s studio. They were installing the lighting today which is 100% LED fixtures mounted on the ceiling. We have decided to use LED lighting throughout the entire building. I’m still working on the layout for equipment in the new shop. I have a pretty good sense of how I want it to flow having experience from the current shop, but it still takes a fair amount of thought and planning.
The photo above shows a shot of the back end of Kathy’s studio space. The full bath, and kitchenette areas are visible. You can also see the sliding door leading out to the 8′ by 12′ deck which Kathy is calling it her “Crows Nest”. It is pretty cool as it sits up in the trees on the back of the structure. It will be a nice space to sit and enjoy a cup of coffee or glass of wine depending on the time of day.
I suppose that about wraps it up for this post. Many other things are going on but I’ll save it for next time. As always please leave a comment below because we love hearing your thoughts!

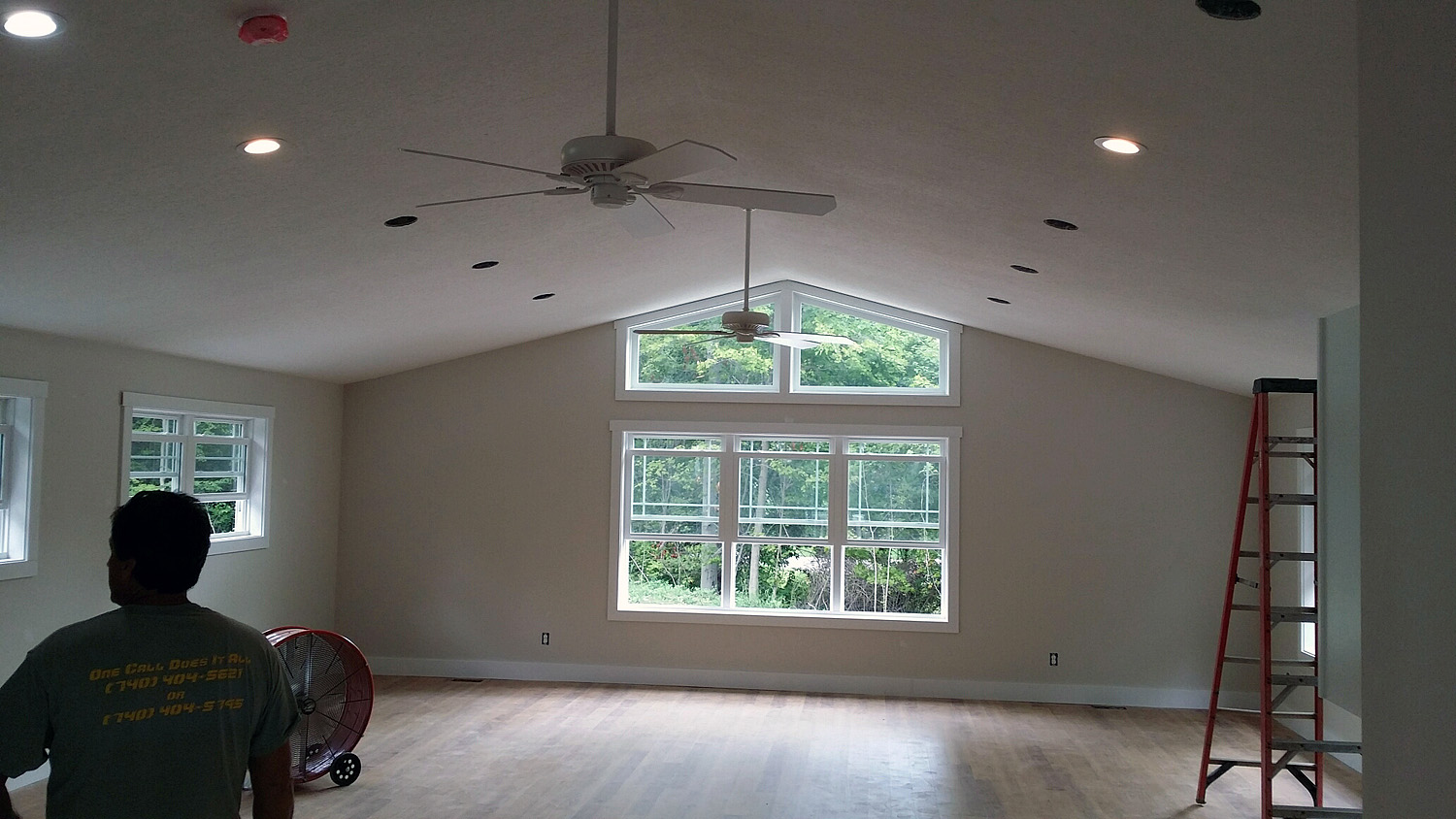
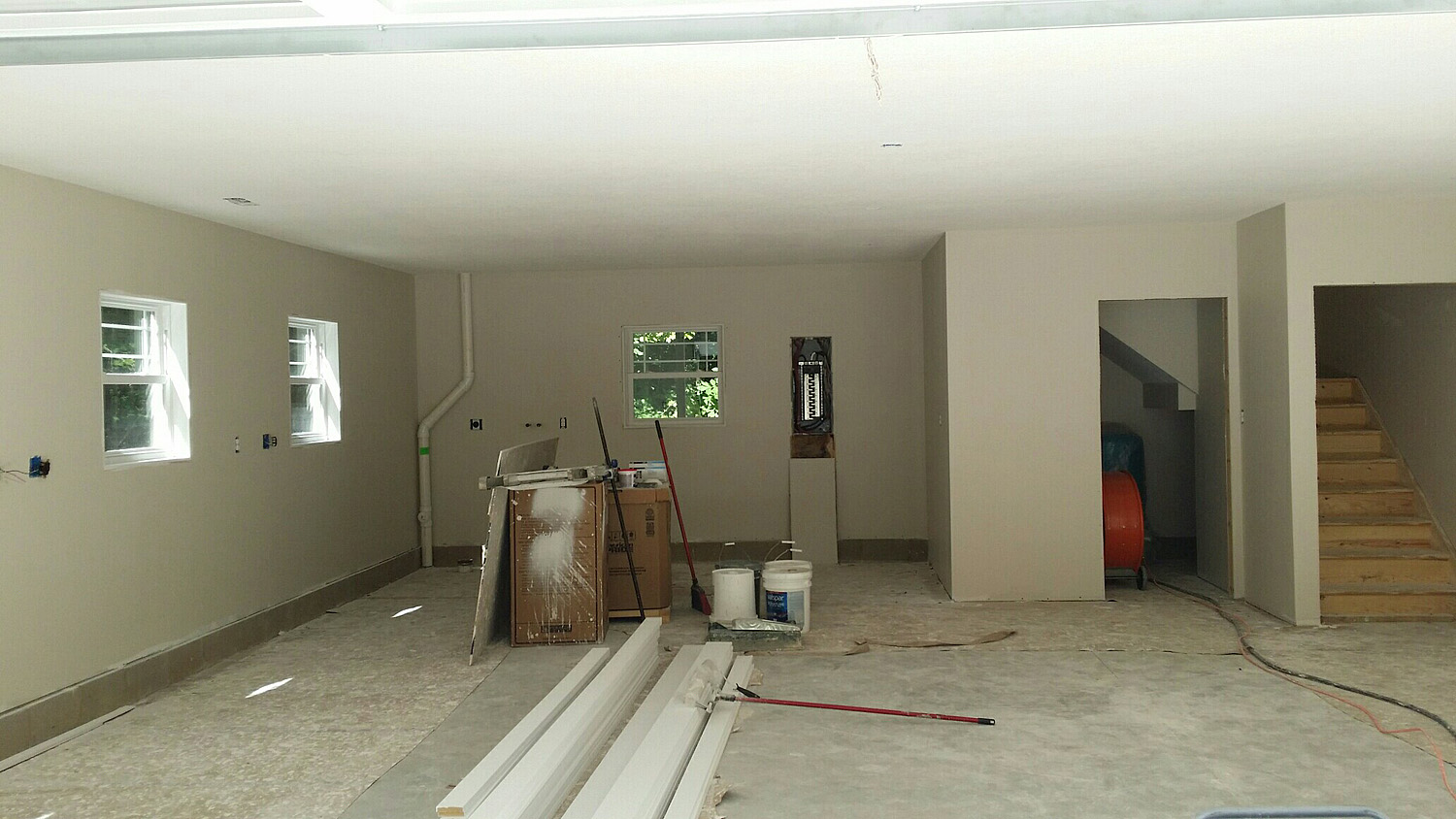
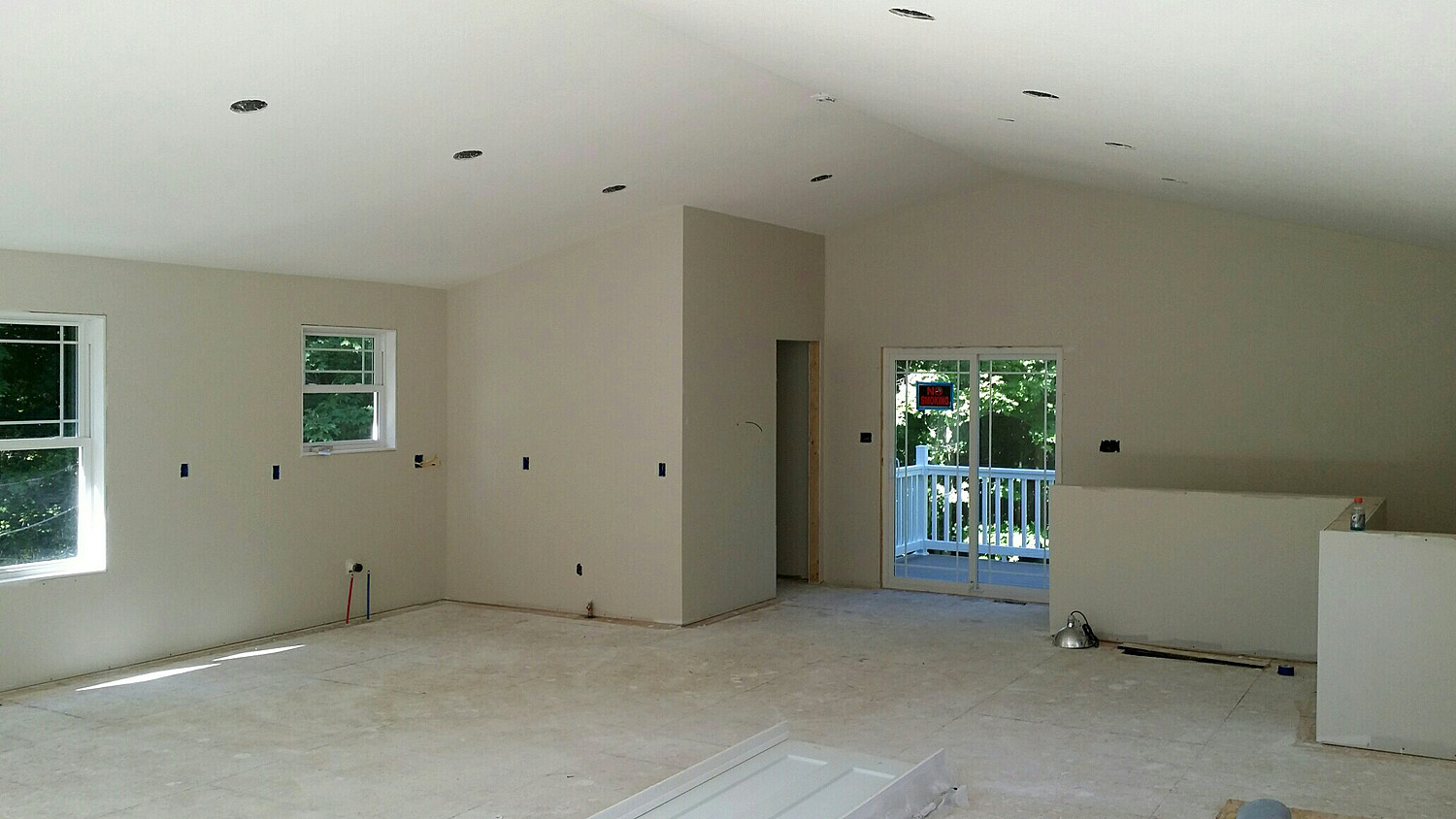





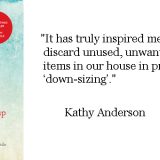
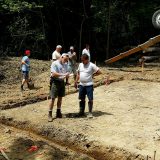
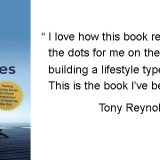
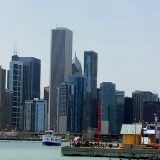
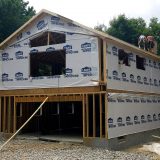
The building is beautiful! I love my new art studio!!!
Wow!!! This is absolutely BEAUTIFUL!!! I enjoyed your blog, too. All the best with selling your other house. You and Kathy are going to make beautiful and amazing art in this new studio. Enjoy!!! 🙂