Officially ground has been broken
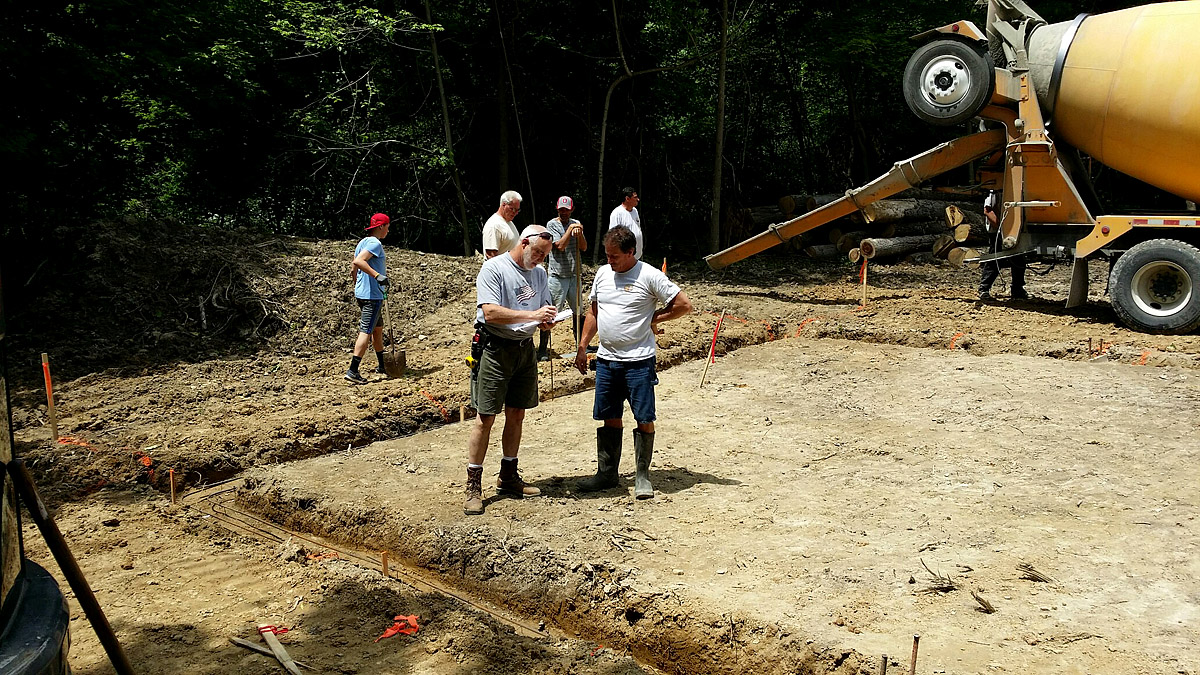
The lot has been cleared, and the total project staked out. The construction driveway and culvert are in place. Then the wait began. The local agency’s all have to do their thing. Zoning permits, well permits, sanitation permits, and last but not least the almighty building permits. That doesn’t even include the fees for soil testing, surveying, septic system design, fees for the professional engineer to draw up the site plan. It’s hard to believe how much red tape you have to go through and the costs involved just to get ready to build. We saved a fair amount by designing and drawing our plans ourselves or we would have had the costs of buying plans or paying a CAD person or architect to design and draw it for us.
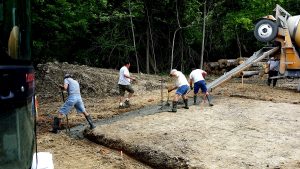 As you can see from the images we have finally cleared those hurdles, and ground has officially been broken! The footer for the Carriage House was dug, and the steel rebar installed. An appointment was set with the building inspector to sign off on the footer and concrete was scheduled for an hour later. Well, of course nothing is allowed to go that smoothly. The inspector was nearly 2 hours late and even with the concrete rescheduled to allow for the inspectors delay, it shows up early. As it turned out, it all came together and we now have poured footers for the Carriage House which is to be the future home for both mine and Kathy’s studio’s. Kathy’s will be on the second floor with a cool deck sitting in the trees on the back side towards the woods.
As you can see from the images we have finally cleared those hurdles, and ground has officially been broken! The footer for the Carriage House was dug, and the steel rebar installed. An appointment was set with the building inspector to sign off on the footer and concrete was scheduled for an hour later. Well, of course nothing is allowed to go that smoothly. The inspector was nearly 2 hours late and even with the concrete rescheduled to allow for the inspectors delay, it shows up early. As it turned out, it all came together and we now have poured footers for the Carriage House which is to be the future home for both mine and Kathy’s studio’s. Kathy’s will be on the second floor with a cool deck sitting in the trees on the back side towards the woods.
The block were delivered this morning for the mason to build the foundation walls. After that the plumbing will be roughed in and the floor poured. Framing can then begin. The next update on the project will be after the framing is well under way. In case you couldn’t tell, we’re both excited seeing our dream taking shape!
Please feel free to comment below because we’d love to know what you think!






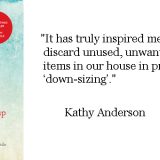
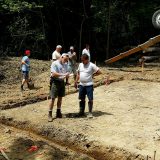
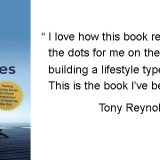

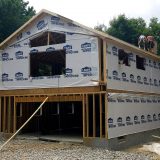
Looks and sounds awesome congrats to you both on your new adventure.
Thanks Ken, we are having fun!